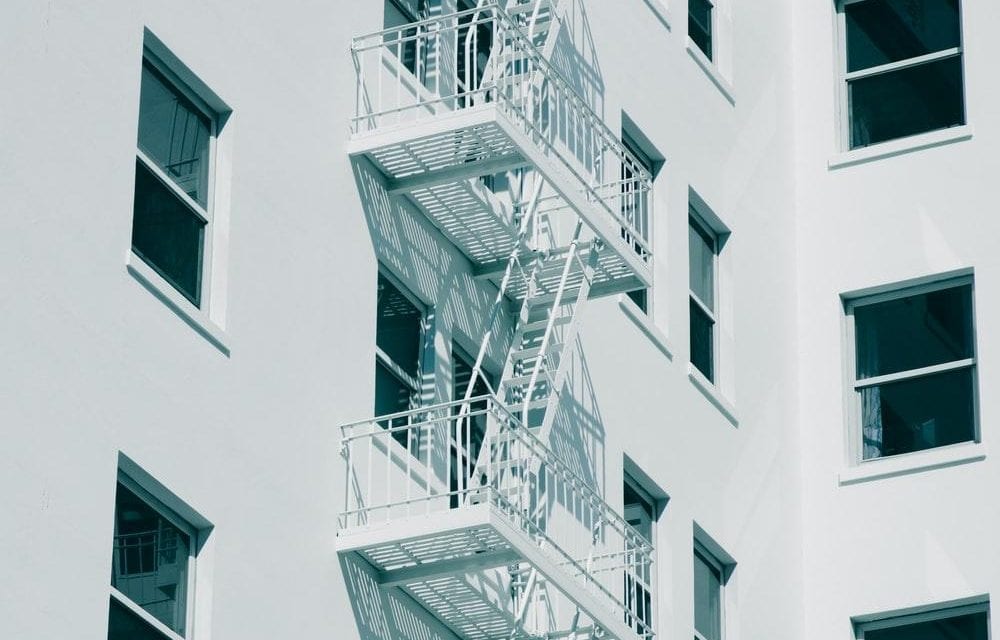According to statistics, around 50-80% of deaths during fires are due to smoke inhalation. That’s why it’s critical for building safety to ensure there’s sufficient access for the smoke to escape. For example, there should be ventilators specifically designed for smoke in commercial establishments to escape in case of fire. Indeed, adding a smoke ventilation system is a crucial component in ensuring that every building or home adheres to the highest fire safety standards.
Smoke ventilation: Defined
In any structure, the ventilation system ensures adequate airflow. A smoke ventilation system is specifically designed so that smoke can escape when a fire breaks out. The problem with buildings and commercial structures is that when there’s a fire, occupants can easily get trapped when there’s too much smoke in hallways. A system that you can control to let the smoke dissipate outside will significantly help in evacuation and fire control.
A smoke ventilation system can be a window vent, a roof vent, or a sky vent. For areas that are easy to reach, vents should be accompanied by manual window openers. For hard-to-reach areas like a roof vent, electric window openers and window controls are the ideal choices. Of course, the type of smoke ventilation system depends on the design and needs of a building.
Natural smoke ventilation system
Windows, shafts, and vents are all examples of natural smoke ventilation. But to make the system more efficient, it’s possible to install sensors and controls that will automatically open these vents after sensing smoke. The benefit of a natural ventilation system is that it’s cost-effective and functional throughout the year regardless of the season. It can also double as a natural cooling system for buildings, especially during summer. When there’s natural ventilation, you can save money on energy consumption, as well as improve indoor air quality.
Mechanical smoke ventilation system
A mechanised smoke ventilation system levels up the function of a natural ventilation system. Instead of merely allowing smoke to escape, it forces or sucks out the smoke from hallways, doorways, and stairwells. Fans also automatically turn on during a fire to prevent smoke from filling other areas of the building. A mechanical system is more ideal for larger buildings, such as skyscrapers. Automating the vents and forcing smoke out enhances the fire-safety feature of multi-level buildings and large commercial spaces.
Why is having smoke ventilation essential?
Whether you choose a natural or mechanical system, having smoke ventilation for residential and commercial buildings is critical. Emergencies like fires can happen at any time and put occupants at risk. The best way to save lives and help firefighters do their job is to ensure immediate evacuation. And, that’s only possible if there’s a clear passageway not filled with smoke.
An effective smoke ventilation system allows cold air from outside to enter the building and push the hot smoke out into the vents. Once the smoke clears, occupants can escape, and firefighters will be able to put out the fire quickly. Indeed, delays in an evacuation will increase property damage and potentially cause more harm to life and health.


